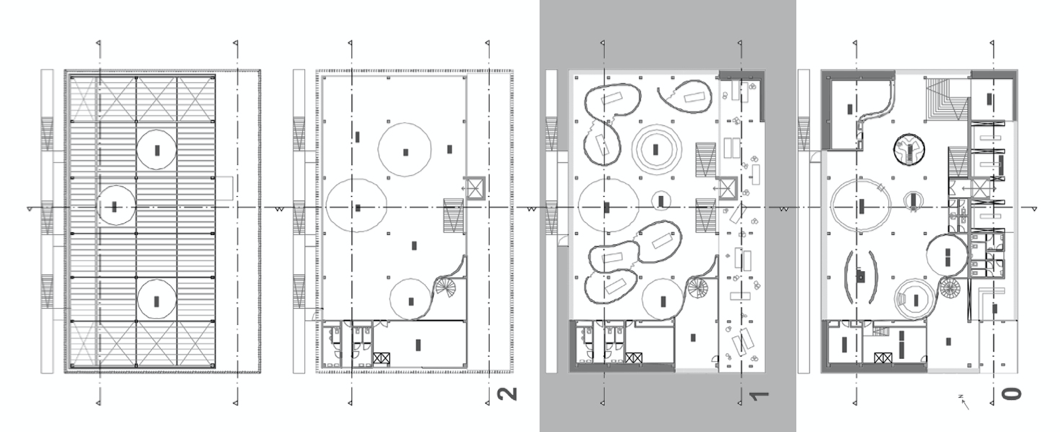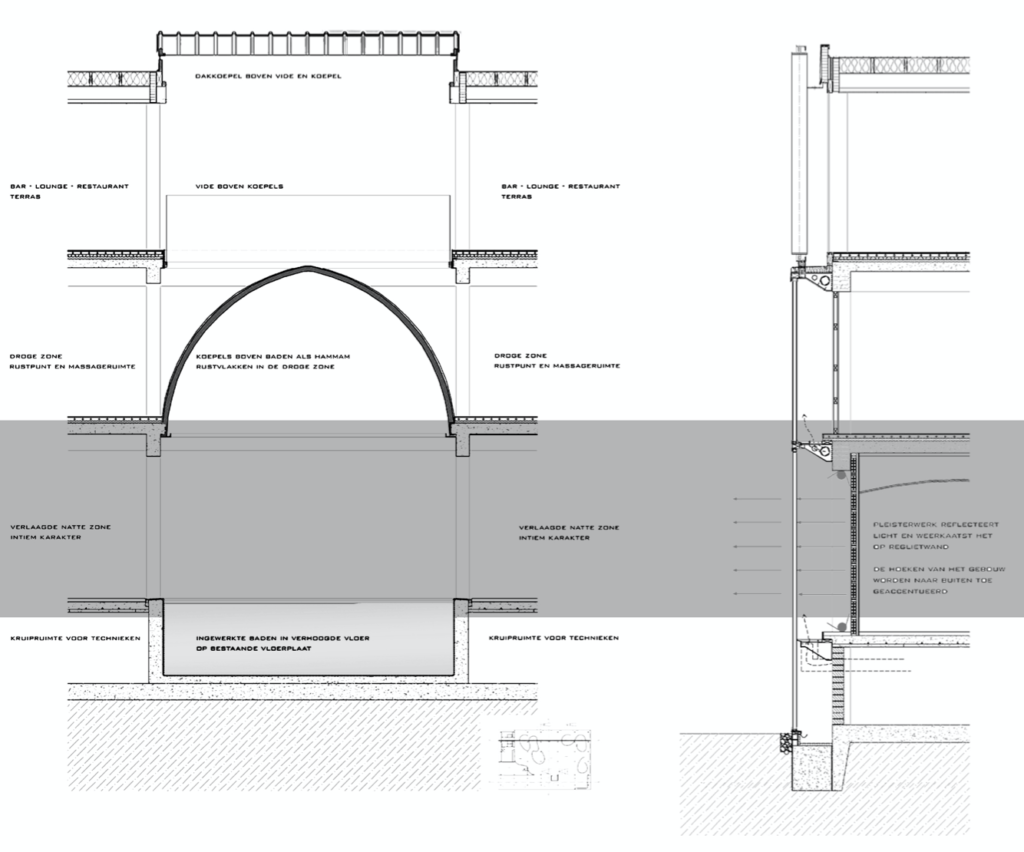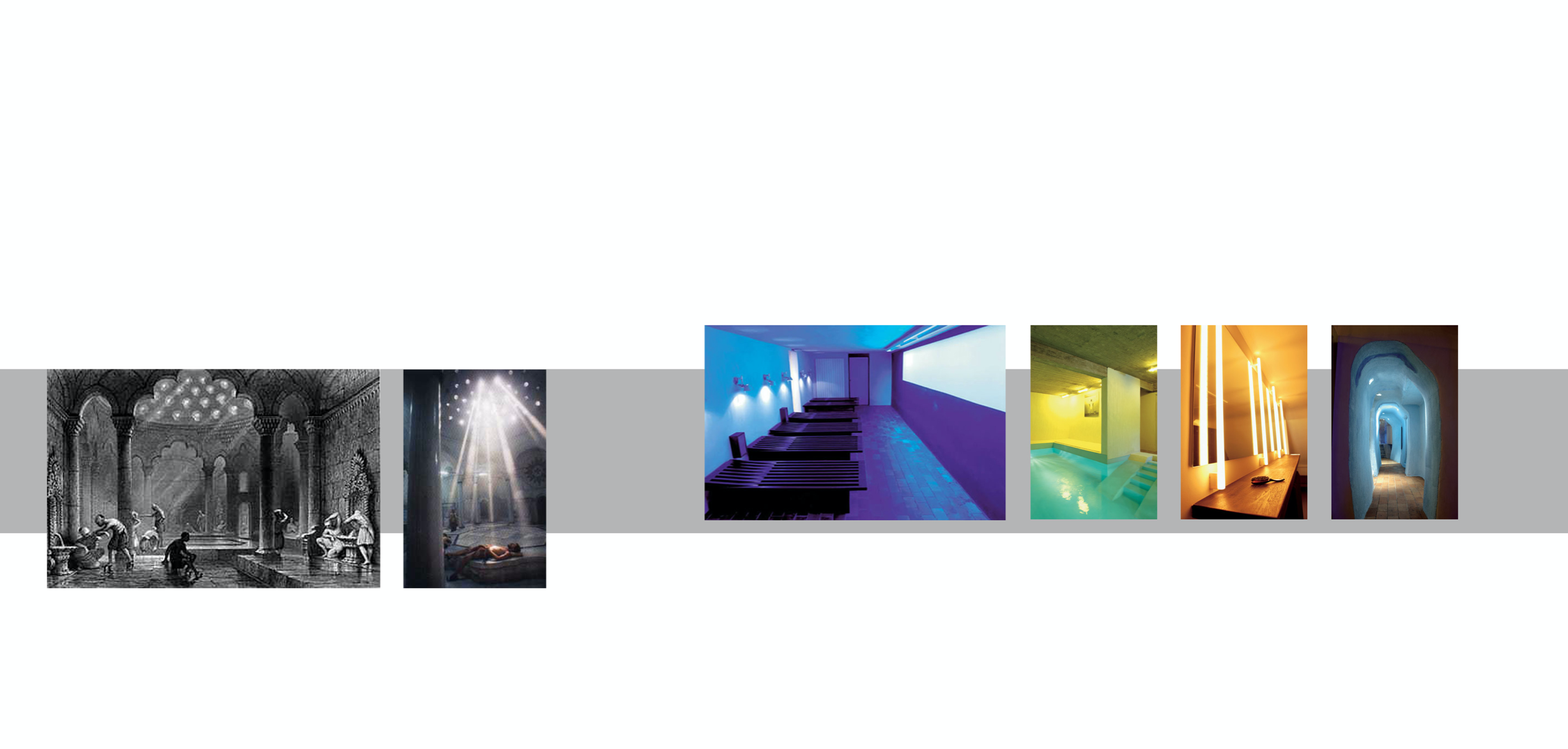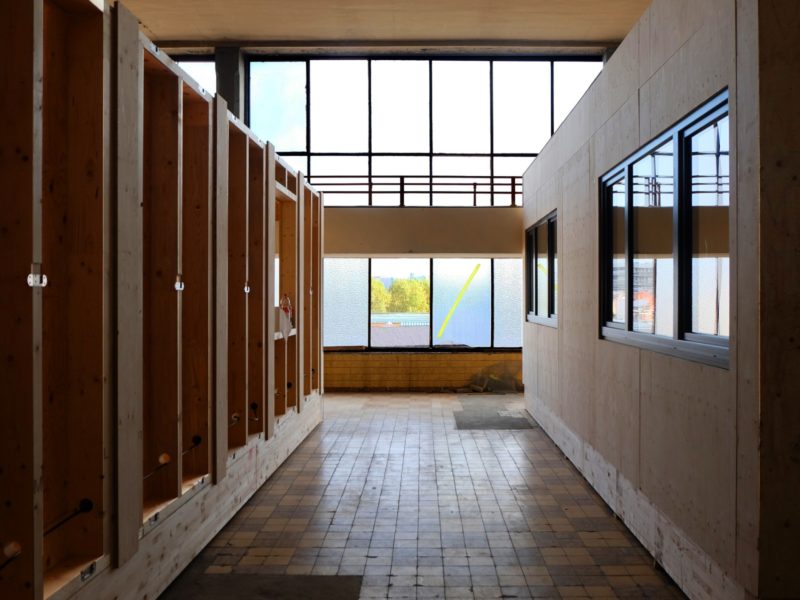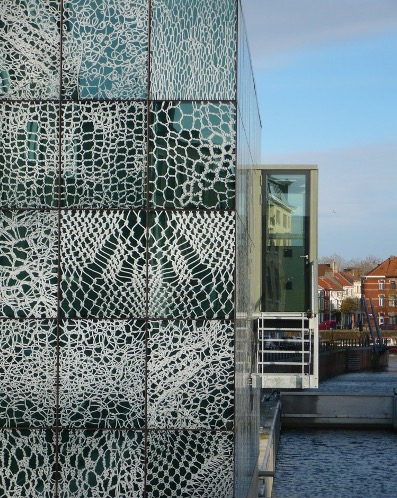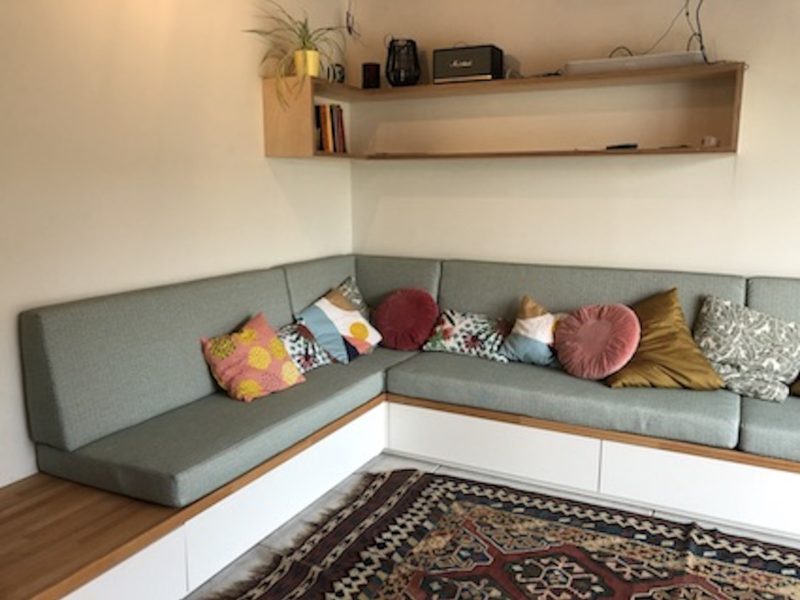Student work: integrated design and technical detailing exercise: design of a wellness center.
An old building is stripped down to its structure and converted into a wellness center. The changing rooms are added at the front. The bathing and sauna areas are located on the ground floor. On the top, an additional second floor is added harboring a restaurant and lounge area.
The high ground floor space is split up to be able to realize the baths without piercing the base plate. This gives the first floor a more private character. Like in traditional hammams, domes with small perforations are covering the baths, these are letting in subtle light. On the first floor, one can nestle against these warm domes while waiting for treatment. The individual massage and packing rooms are enclosed by freestanding winding walls.
Type of project:
architectural design, student work
(1st Master of Architecture)
Location:
Ghent, Belgium (not realised)
Date:
2004
Contractor:
–
Role:
co-designer
(project realised in collaboration with Els Bayes, Stijn Poldervaert and Isabelle Putseys)
