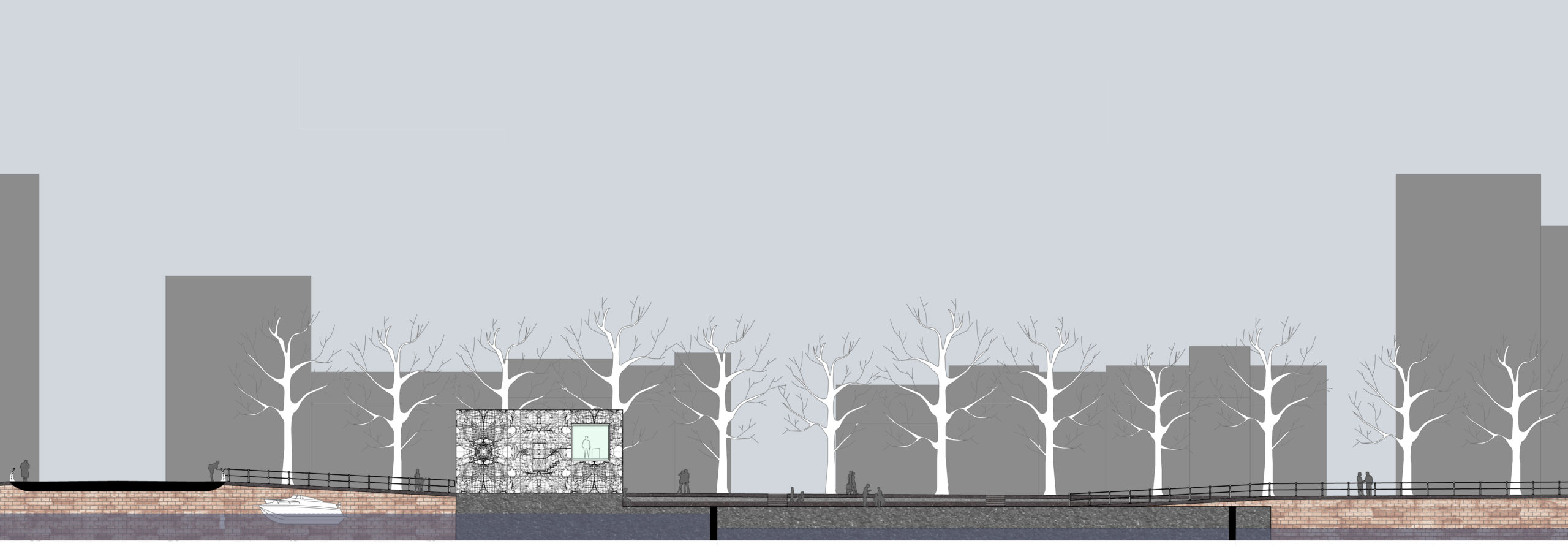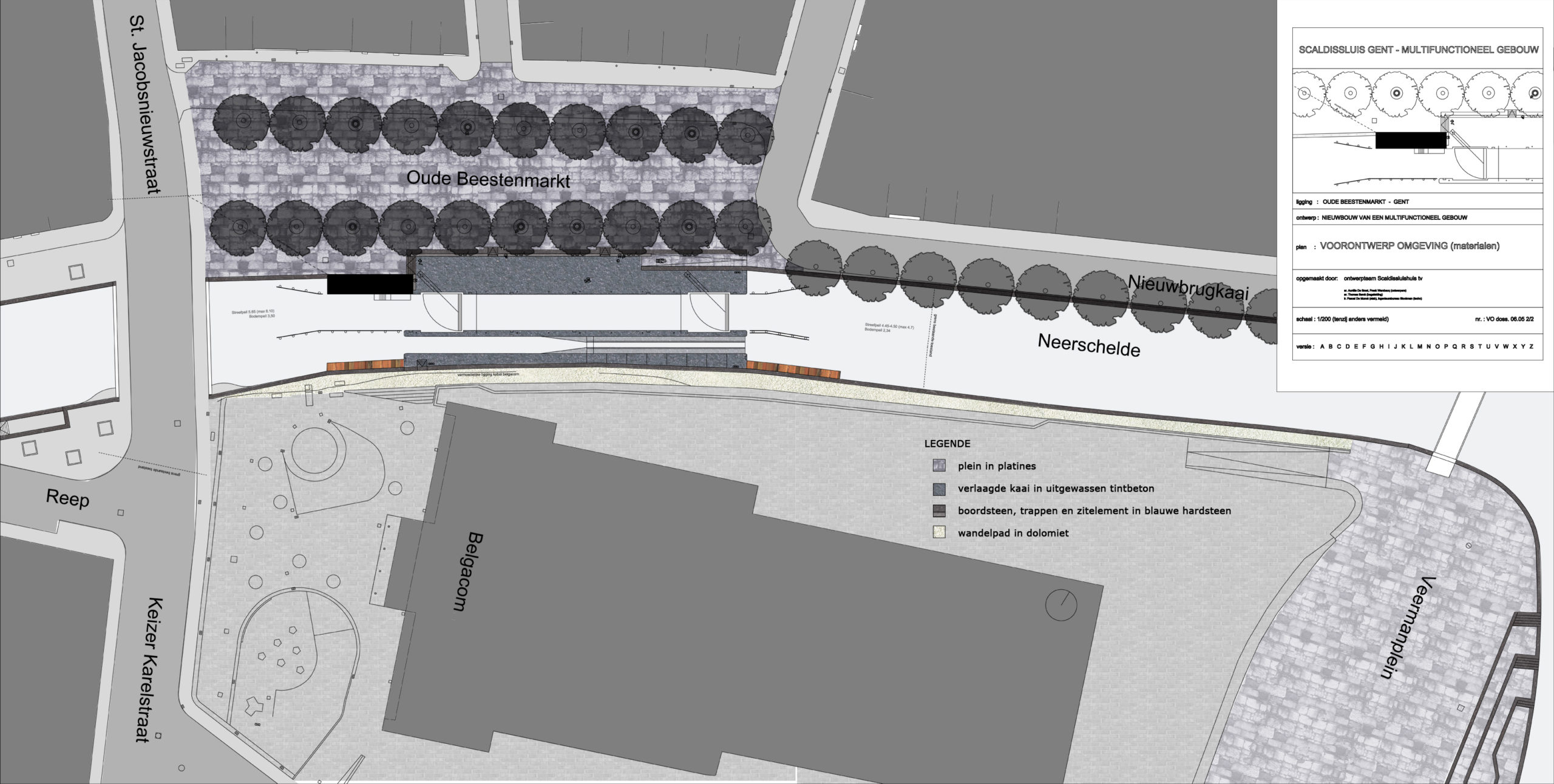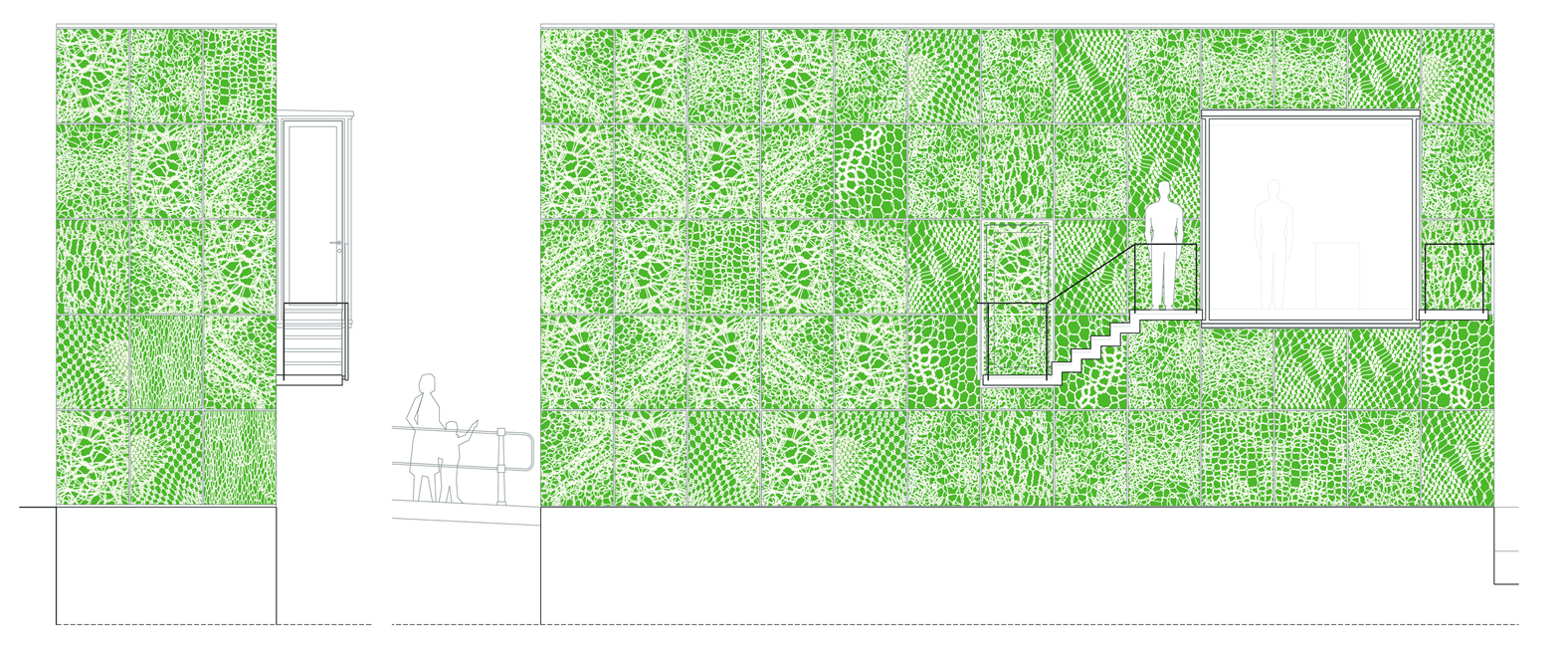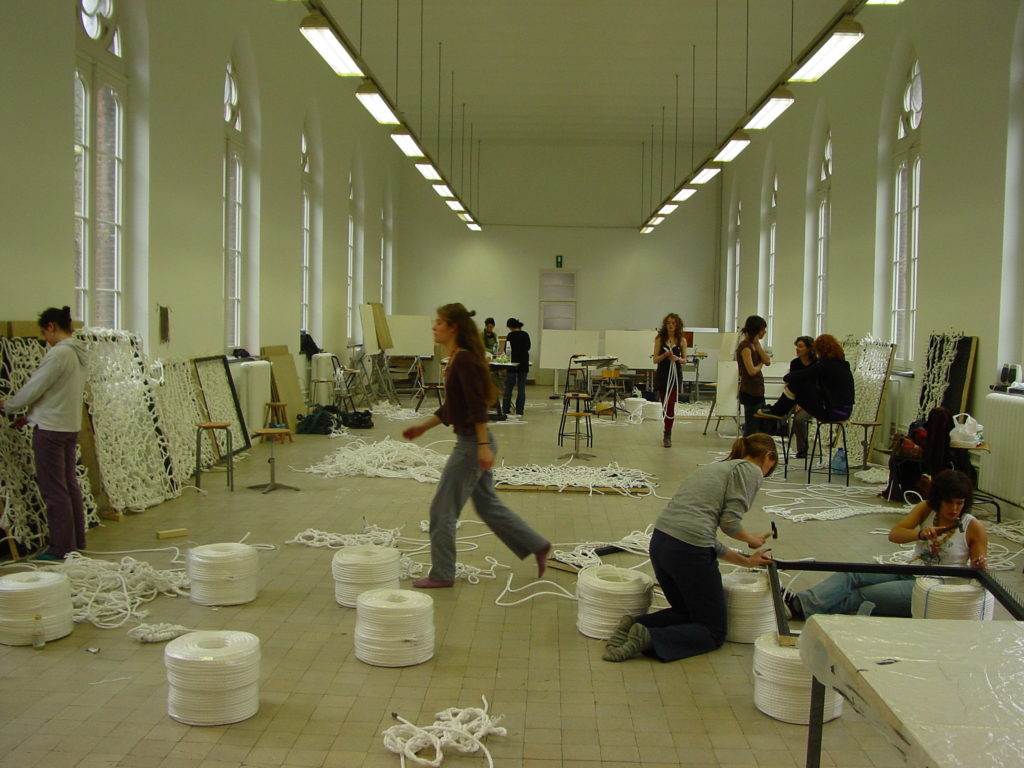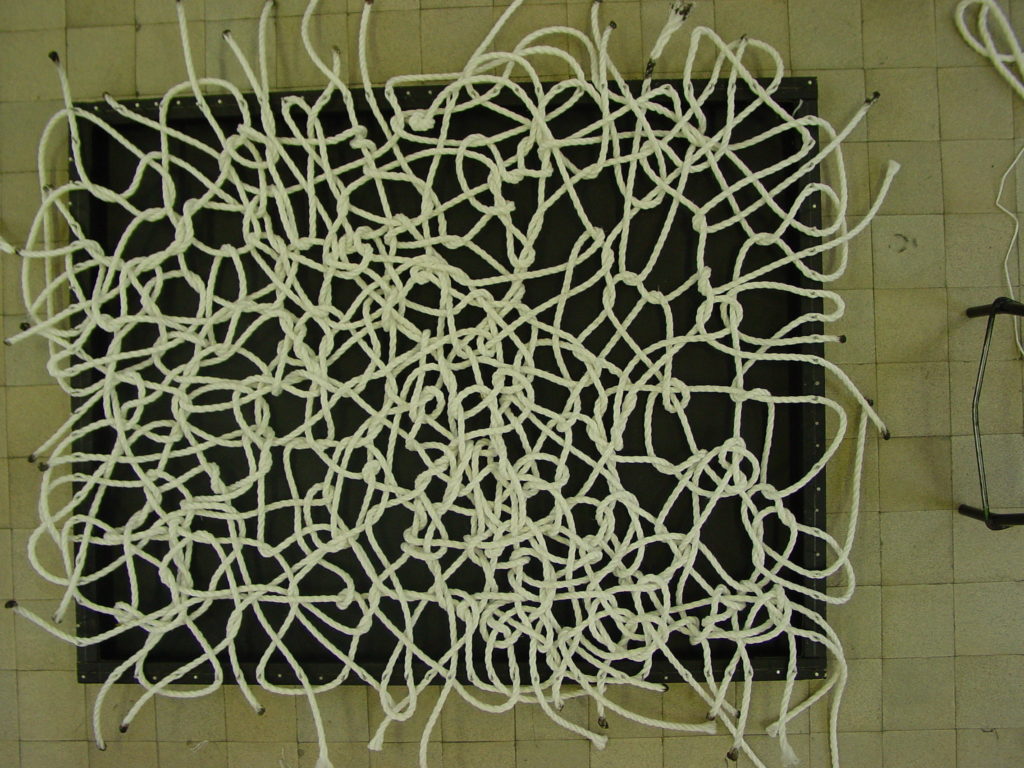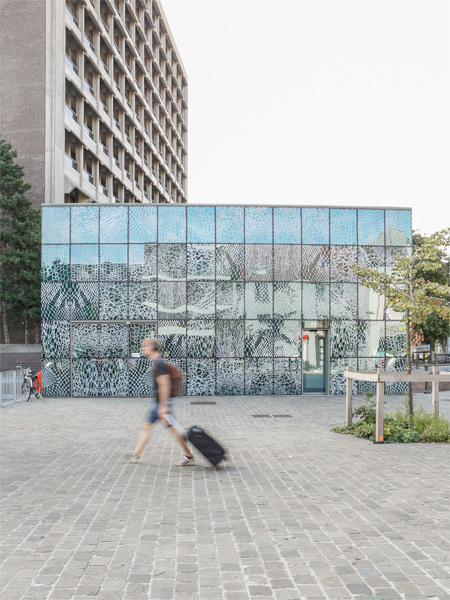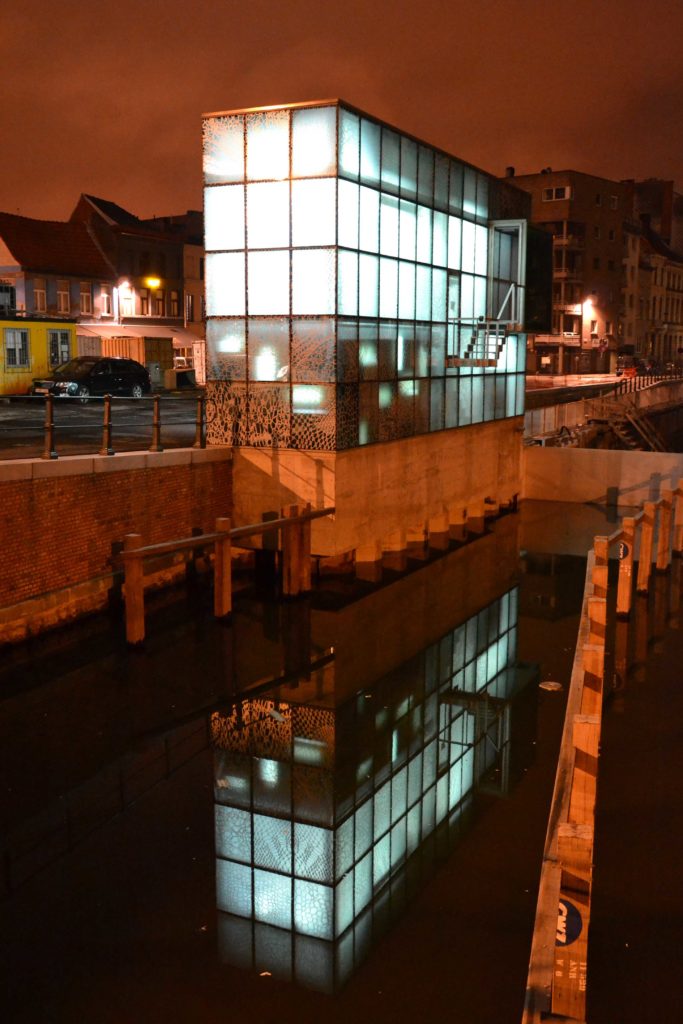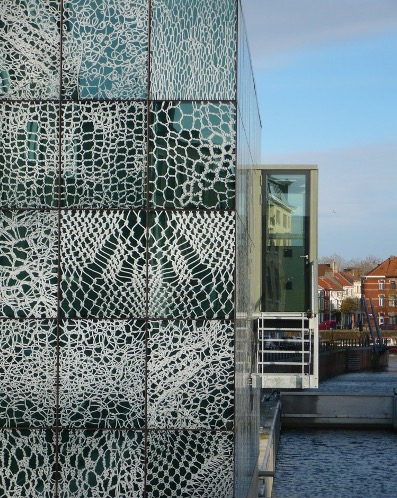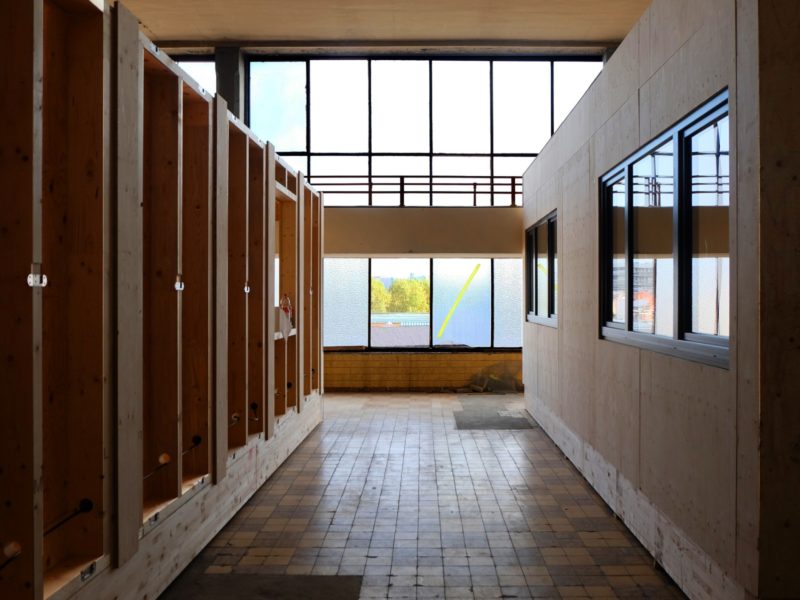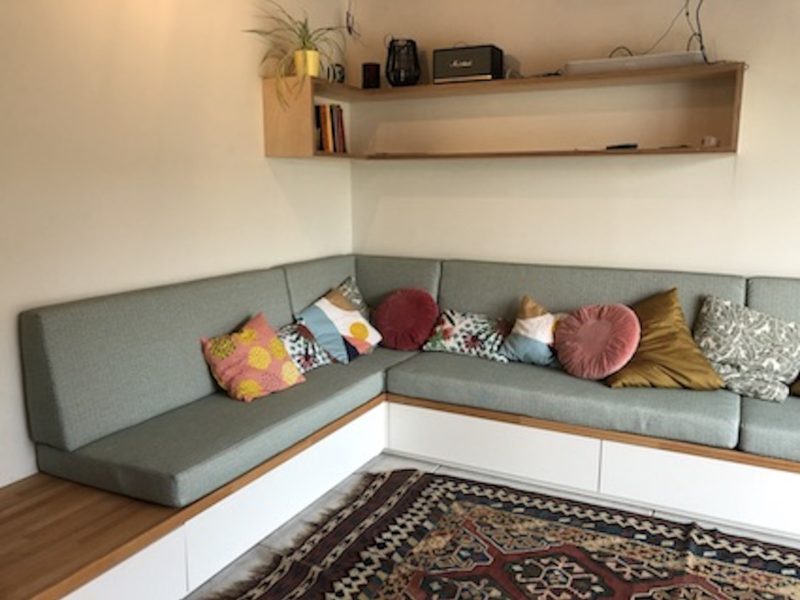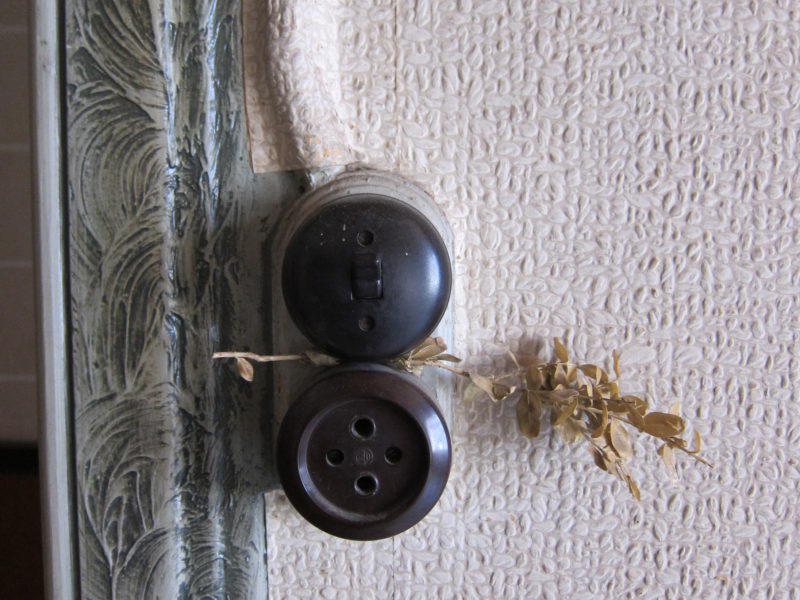The ‘Scaldissluishuis’-building is part of the urban project ‘Reopening the Lower Scheldt’. In the context of this project, a new water lock was needed to compensate for the difference in water level between Braemgaten and Nieuwbrugkaai. The building contains the services for this water lock (hydraulic groups for opening the lock gates, computer systems and electricity panels), a public sanitary facility, and a lookout post for an occasional lock keeper.
The building’s location is highly symbolic. Situated at the confluence of the Lys and the Scheldt, it sits on several important axes through the city of Ghent, such as cycling and walking paths and the P-route for motorists. Moreover, the site is part of a public square. This means that more was required than a purely functional building.
The design brief included the public space design. The location chosen for the lock house follows from the environmental analysis. The longitudinal positioning on the quay’s edge gives the users of the slow circulation axes a sight of the narrow façades of the building; from the fast circulation axes, the long facades are visible. The control post protrudes from the otherwise very monolithic volume for the lock keeper to have an optimal view of the water.
Located on a public square, the building reveals almost nothing of its function during the day. At night, however, the monolithic facade becomes translucent, and the internal organisation of the lock house becomes apparent from the square. To achieve this effect, the building’s façade was conceived as a curtain wall, disconnected from the steel supporting structure. The façade design, printed on translucent glass panels, refers to the textile history of the city of Ghent. By applying ancient weaving/knotting techniques in an alternative, contemporary way, past and present are united in the building. The designs were created during a workshop with students from the Ghent Royal Academy of Fine Arts (KASK) (master visual arts, graduating option textile design).
For thermal comfort and fire safety reasons, the public sanitary facility and the lock keeper’s cabin are conceived as boxes-in-the-box.
Type of project:
realized building, commissioned by De Vlaamse Waterweg nv
Location:
Ghent, East-Flanders, BE
Date:
overall project: started up in 2005
construction works (incl. reopening of the Lower Scheldt): 2010-2017
official project inauguration: 2018
Project partners:
designers: Aurelie De Smet (architect) & Freek Wambaq (visual artist)
design support: Thomas Serck (mentor)
engineers: Pascal De Muynck (stability) & Piet Delagaye (technical installations)
contractor: Tijdelijke Maatschap Herbosch-Kiere NV – Ghent Dredging NV
Role:
lead designer for the water lock building
(assigned in the context of the BWMSTR Meesterproef 2005)
