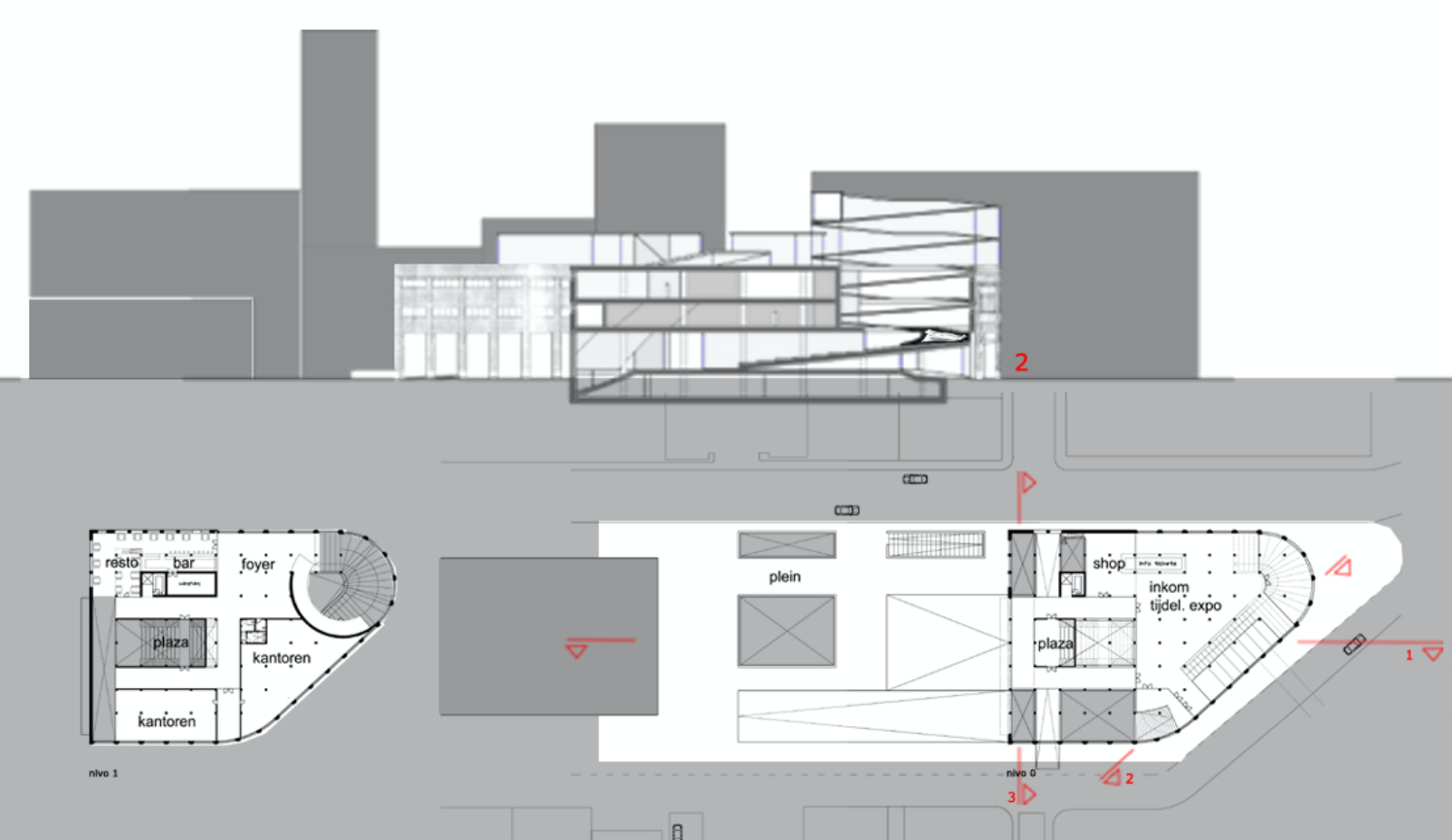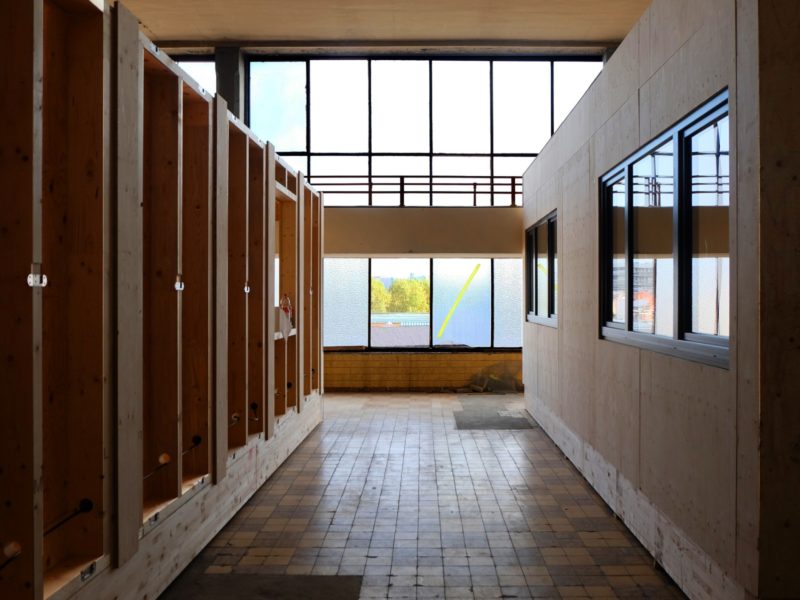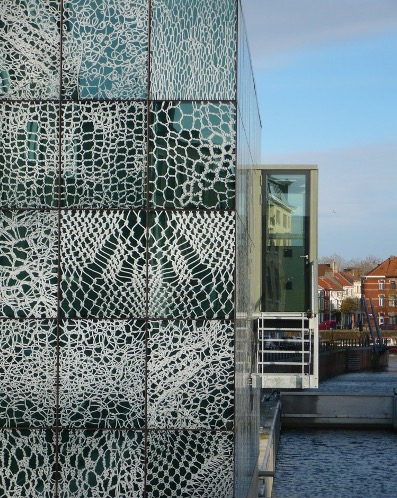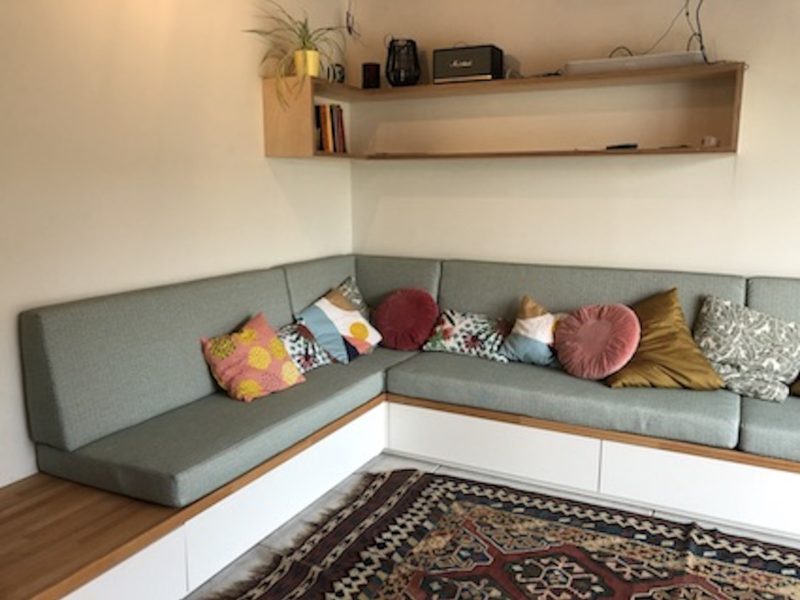Student work: refurbishment of an old entrepot into an Architectural Centre.
Typical for the Vaartkom in Leuven are the massive, block-like buildings that seem to form walls along the canal, enhancing the elongated perspective.
The ‘Openbaar Entrepot’ is situated at the end of this axis. This building, built in 1954-57 after a design by Victor Broos, is more notable for its position than its size. An important point is that (because of its cultural-historical value) the character of this place must be preserved when refurbishing and re-destining the building.
The Architectural Center is designed in such a way that the urban landscape continues into the building. This ‘urban carpet’ structures the entire internal organizes. When visiting the building, like in a city, one is invited to walk through streets and squares, along inviting corners and winding alleys, occasionally catching a glimpse of the surrounding landscape.
The core of the building consists of the ‘space between spaces’, this is what makes the building lively and generates interaction between the users.
The design aligns with the city of Leuven’s aim to emphasize its image as a ‘creative city’. Amongst others young people, looking for pleasant, hip places, unusual or personal experiences, and room for creativity and personal expression will find their home here.
Type of project:
architectural design, student work
(1st Master of Architecture, Tutor: Marc Macken)
Location:
Leuven, Belgium (not realised)
Date:
2004
Contractor:
–
Role:
co-designer
(project realized in collaboration with Isabelle Putseys)





