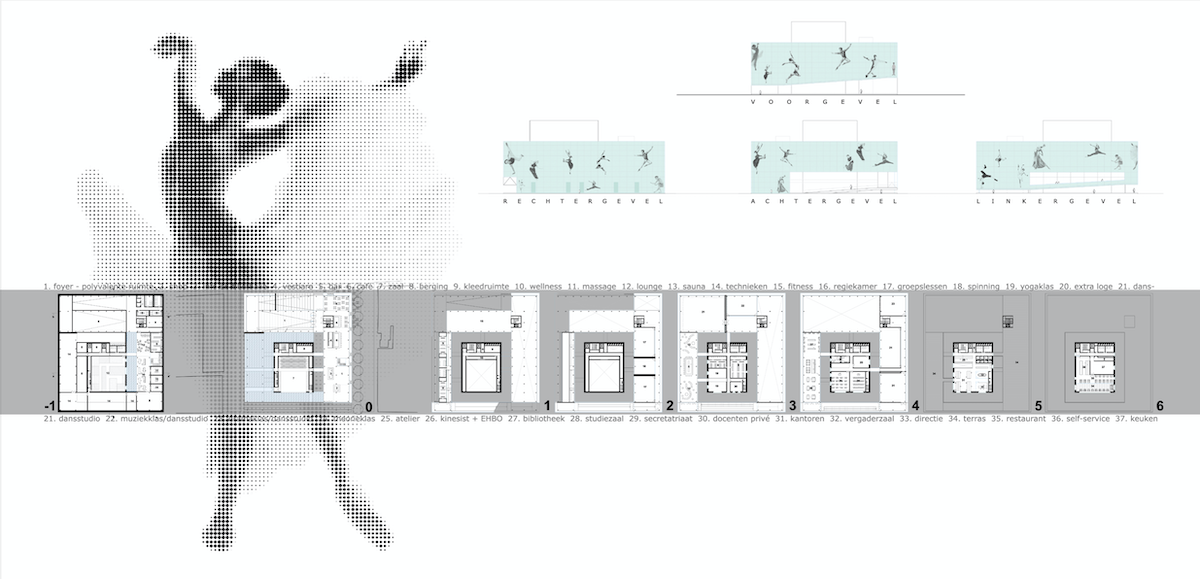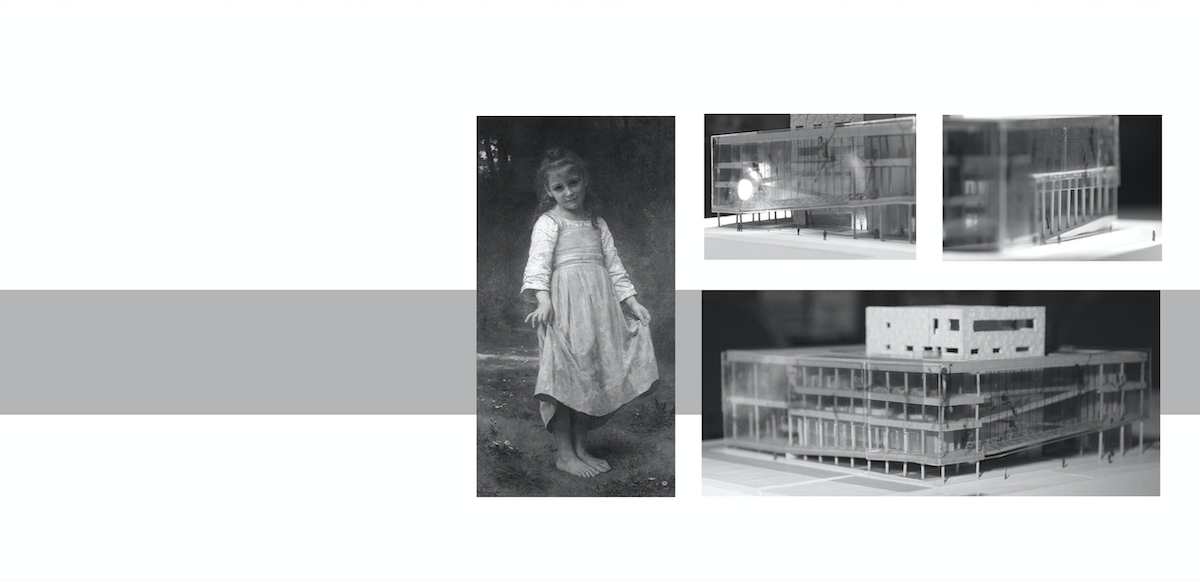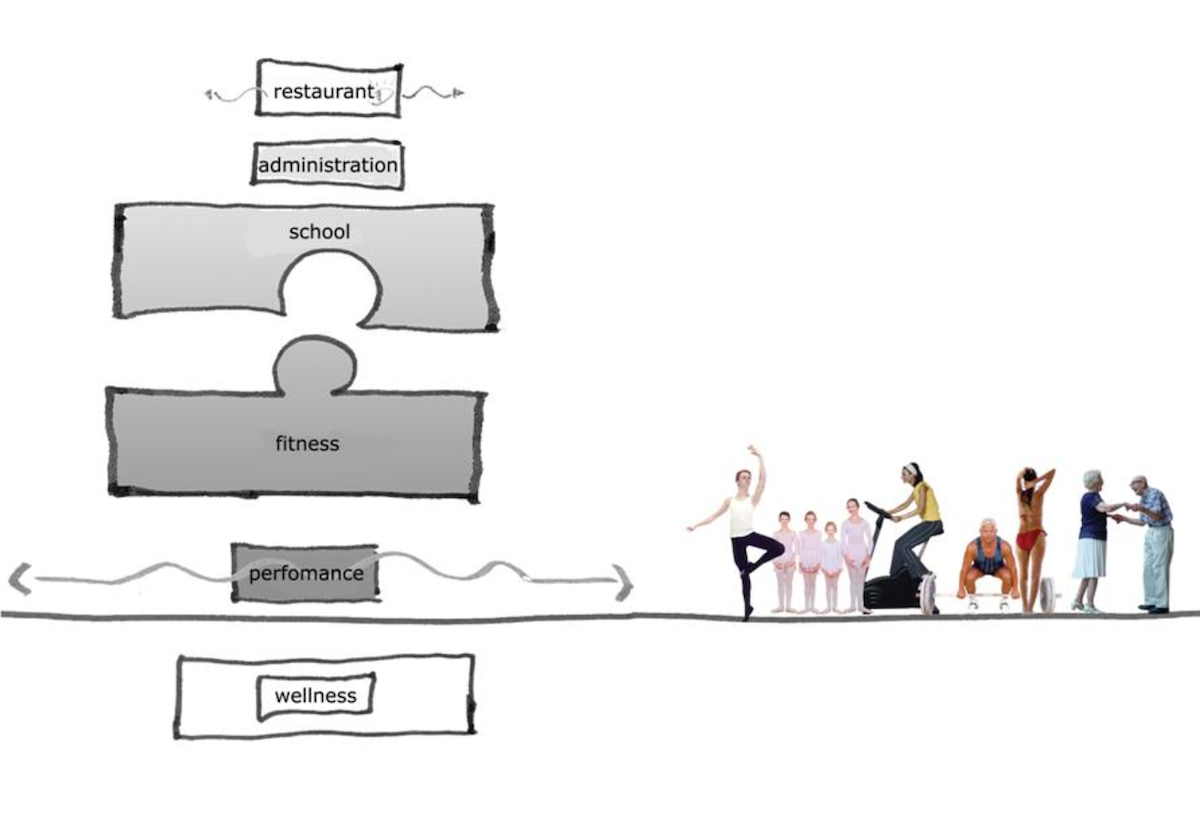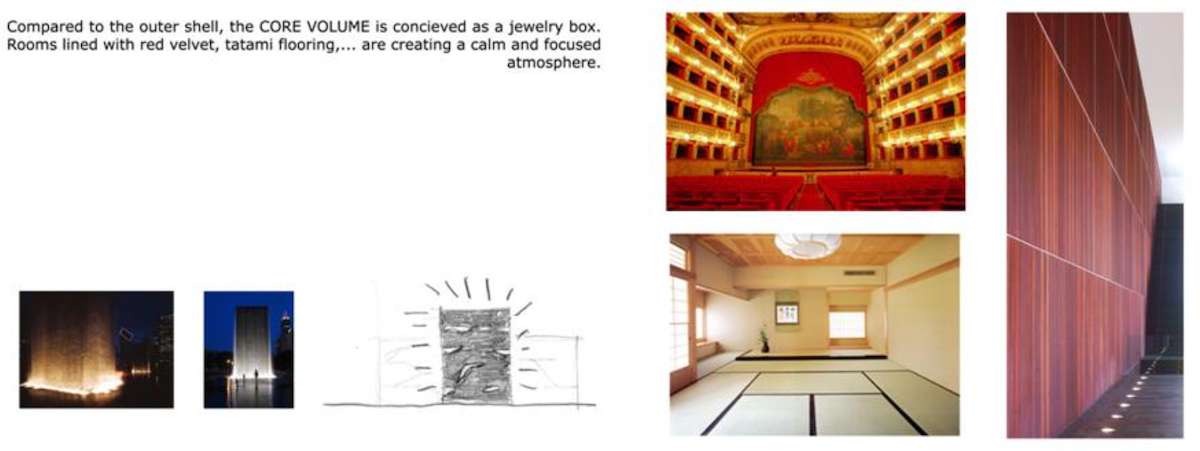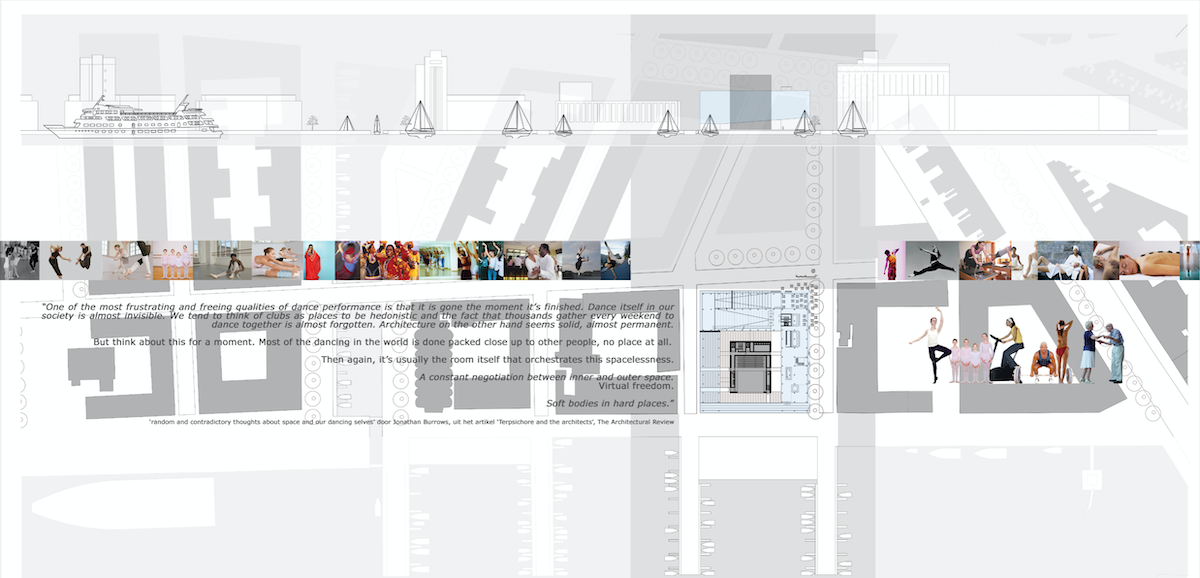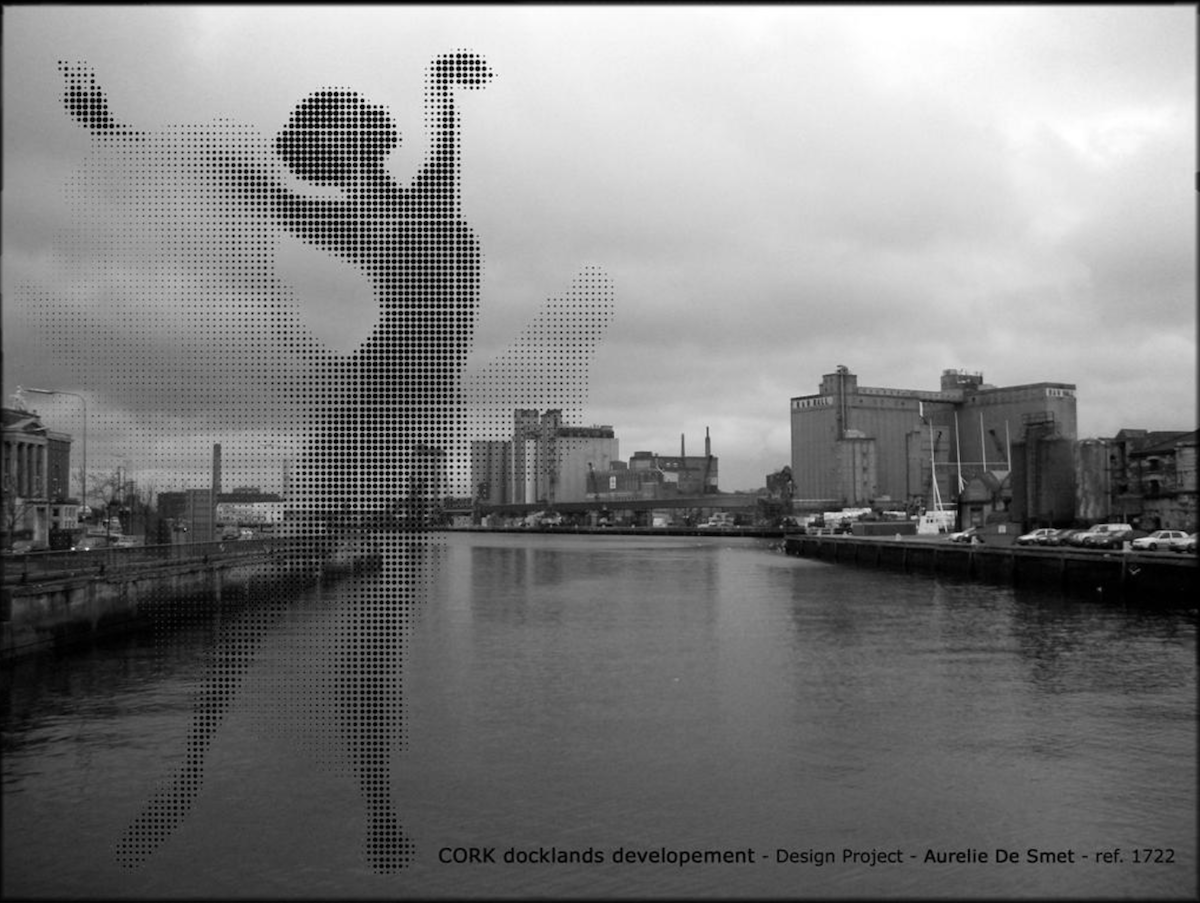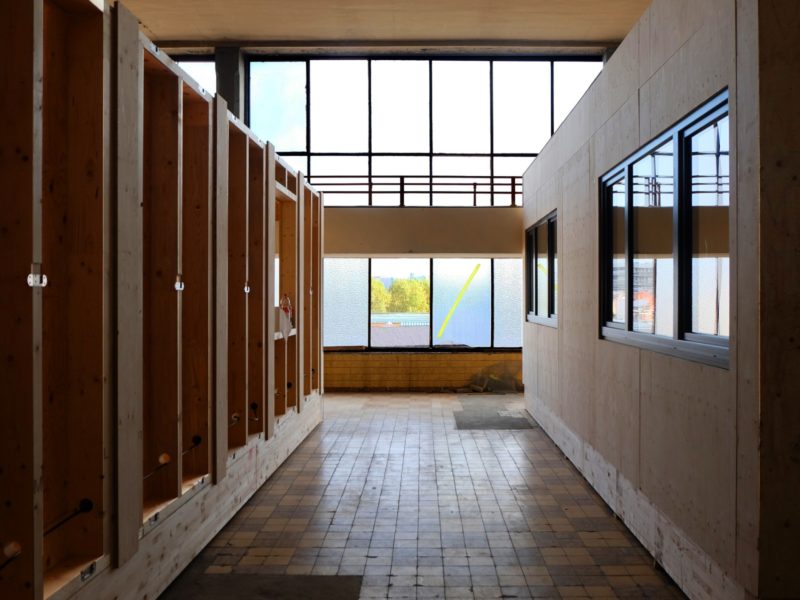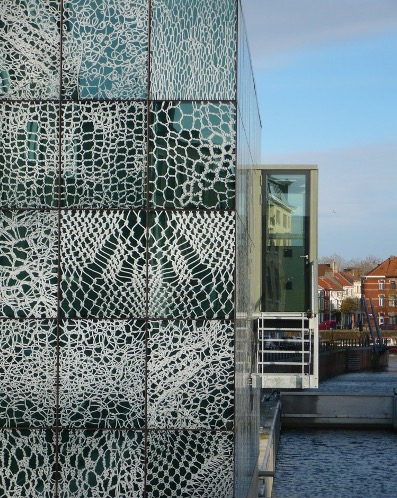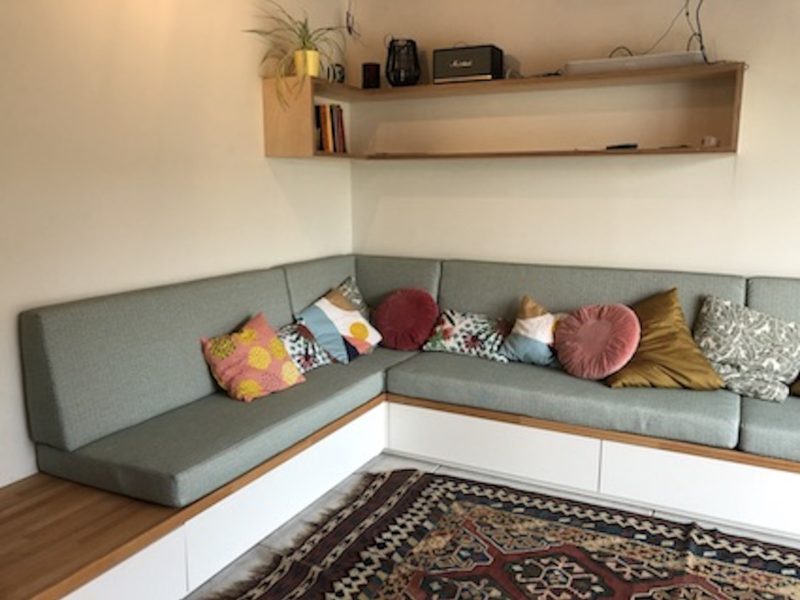Student work (graduation project): design of a dancing school.
Due to economic expansion and population growth, the center city center of Cork, Ireland, is in need of expansion. As the port activities are shifting from the ‘Cityquays’ to other downstream locations a large area close to the center is freeing up for development. In order to attract more visitors, the city’s aim is to create a more attractive image for the city through the development of this area. In this context, among others, a new marina will be constructed.
After a thorough urban development study of the location and the existing master plan, the students collectively formed their own vision for the area. Where necessary, adjust the plan: wider axes are introduced to take advantage of the east-west orientation. A mix of functions is introduced, with lively public functions on the ground floor and living and offices on the upper floors. The jetties are placed in line with the streets in order to integrate the boats into the streetscape. This involves a conscious choice for quality rather than quantity.
The new district will attract a wide variety of residents, therefore the new dance school aims to offer activities for many different target groups. The students, who come from all over the world, will receive professional dance training here, but the neighborhood children can also take ballet or jazz dance lessons while their parents go to group lessons or use the gym. Even their grandparents can take salsa classes or enjoy a variety of performances.
In the evenings, tourists walk along the quay and become acquainted with the work of the students. Before attending a performance in the auditorium, they can enjoy a healthy evening meal in the restaurant on the top floor, with a beautiful view of the harbor.
Type of project:
architectural design, student work
(graduation project Master of Architecture, Tutor: Jan Maenhout)
Location:
Cork, Ireland (not realized)
Date:
2005
Contractor:
–
Role:
designer
